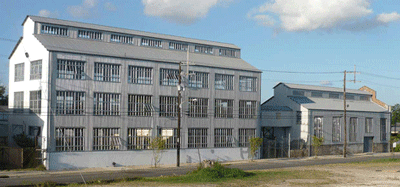|
|
||
|
|
HISTORY - Seafood canning originated in these structures by the Dunbar brothers in 1867 (28 years earlier than Cannery Row in Monterey CA---only New York canned food earlier). Following WW1 Dunbars canned King Komus molasses syrup here and after WW2 the site was used by Findley Adhesives Wisconsin as a local storehouse, home to WCCL-TV, and most recently, artists' studios. 2004 reconstruction remedied structural (1997 fire) and environmental matters; renewed shell, roof, fenestration, utilities, and sprinkler systems---any unforeseen issues have been limited if not ruled-out by the recent reconstruction. 2004 RECONSTRUCTION - Utilizing a Federal Historic Tax Credit program the buildings underwent almost total but historically faithful reconstruction before 2005 redevelopment as a creative arts center to establish artists' studios, teaching facility, and exhibit space. The buildings have been maintained but vacant since hurricanes Katrina and Rita in 2005. KATRINA - Sited in the Bywater neighborhood along the natural levee of the Mississippi River (New Orlean's highest ground), the buildings experienced no flooding and insignificant wind damage. The site and surrounding locale is outside FEMA flood hazard zone. ENVIRONMENTAL - Former uses of the site qualified 3317-3327 Chartres St. for a 2004 Federal and City-supported and supervised environmental assessment and cleanup. The cleanup, which was completed in December 2004, was an internationally recognized success story and the featured project in the National EPA Conference 2005 in Denver, CO. NEW ORLEANS RECOVERY- US Census Bureau 3/20/08: "New Orleans’ Parishes Top Nation in Population Growth Rate" (New Orleans #2); Bnet.com 5/28/08: "University of New Orleans releases economic forecast for N.O. area;" CNNMoney.com 6/9/08: "10 Fastest-Growing Real Estate Markets" (New Orleans #6); The Times-Picayune 6/13/08: "New Orleans tops national housing list". BYWATER NEIGHBORHOOD - The Bywater is just down river from the French Quarter and Faubourg Marigny and one of the best preserved post bellum neighborhoods in the city. Whole neighborhoods of late nineteenth century housing exist, punctuated at intervals by churches and bell towers. Bywater is part of what is known as "the sliver by the river" of neighborhoods that saw no flooding. Known for its bohemian atmosphere and low rents (though the latter is changing), the Bywater is home to many artists and musicians. Permanent residents of the city tend to avoid the French Quarter tourist district in favor of adjacent Marigny and Bywater neighborhoods also preferred by celebrity denizens such as John Goodman, Brad Pitt/Angelina Jolie, Harry Shearer, U2’s The Edge, Andrei Codrescu, Keb Mo, Neville and Marsalis families, and others. Four blocks upriver from the project is the New Orleans Center for Creative Arts. Founded by alumnus Wynton and Bradford Marsalis's father Ellis, NOCCA has a prominent position among art schools throughout the United States, as well as around the world. Two blocks behind the site is Piety Street Studios, New Orleans' premier recording facility favored by Lenny Kravitz, John Legend, Alanis Morrisette, The Neville Brothers, The Shins, Dixie Chicks, Terence Blanchard, Blind Boys of Alabama, Harry Connick Jr., Ray Davies, Black Eyed Peas, and many others. PROGRAM & DESIGN – The design theme for the project is a chaste remodeling that will preserve and enhance the existing raw industrial state. Unfinished structural tile demising partitions, rough cement parget wall finishes, huge industrial windows, exposed riveted iron structure, honed concrete floors, open plans with ceilings that vary from tall to soaring, powdercoated laboratory-cabinet kitchens and vanities with authentic resin lab counters, prosaic fixtures and fittings. No precious finishes but instead low/no maintenance materials and products that are improved by a patina of use. Amenities include dense jungle-like plantings on a 2nd floor deck to create outdoor “rooms” partitioning seating areas, a salt-water pool, community outdoor kitchenette; ample bicycle storage; perimeter code-access parking area and virtual doorman service. DEVELOPMENT – The neighborhood is young adult and creative class in nature and accordingly the plans program compact floor-through lofts to be priced affordably under $180,000. There is an alternative rental scheme, and possibly a subsidized artists-only endowed program modeled after New York’s PS109 though it's believed that these units will appeal to a broader range of young local professionals in this city's fastest-growing healthcare, education, and architecture fields. Other developments in the Bywater neighborhood target upscale transplants to the Bywater offering couture “New York Style” apartments with luxury build-outs and amenities. The Cannery attracts those already resident in the neighborhood who might otherwise buy or rent half a double Creole cottage or shotgun style house. TEAM - Architects, Ginette Bone, Tulane University; Engineer, John Bose; Real Estate Project Manager, Amy Lafont; Developer/Builder, Anthony Robeson. |
|
|
|
|

